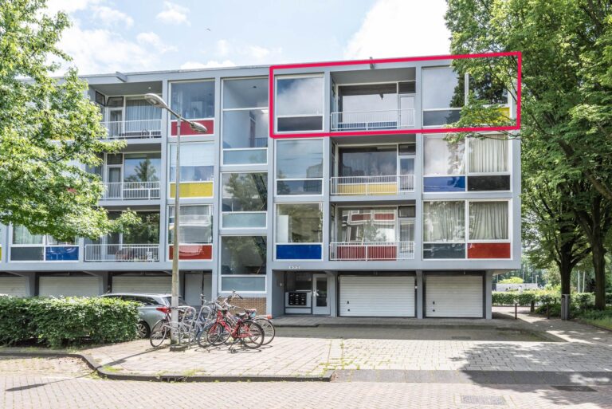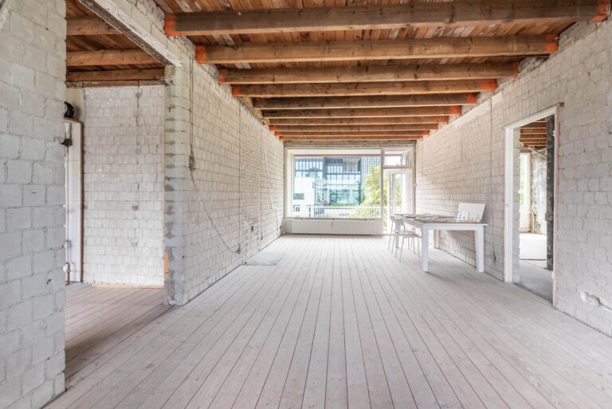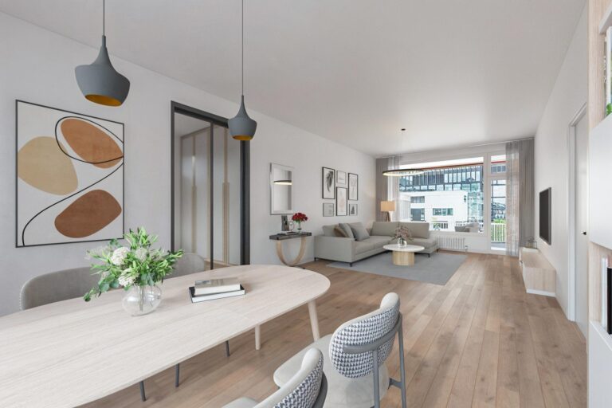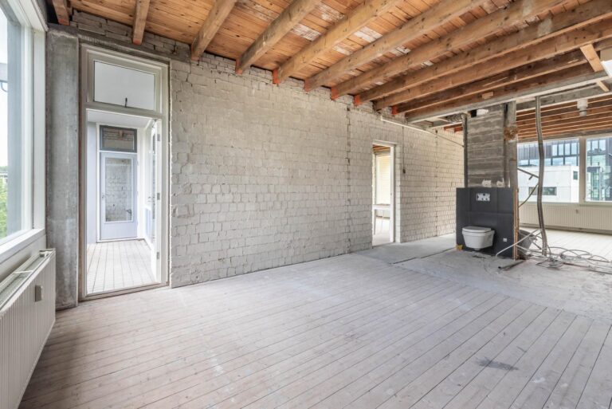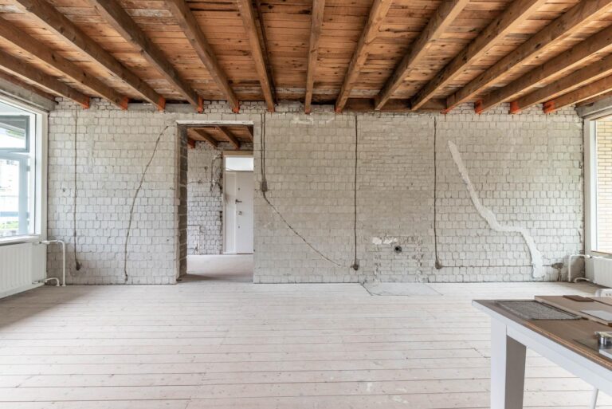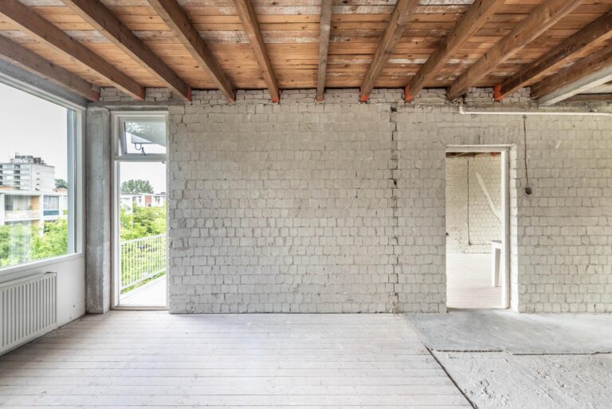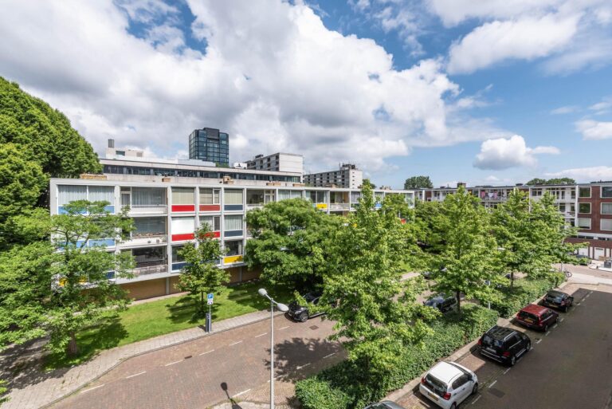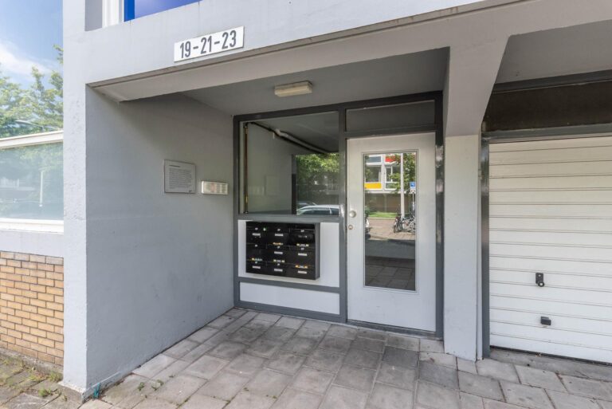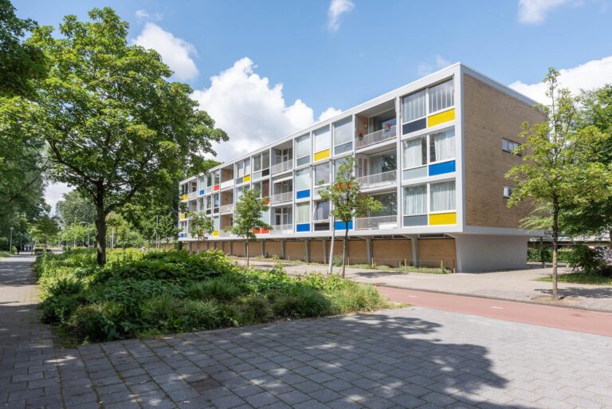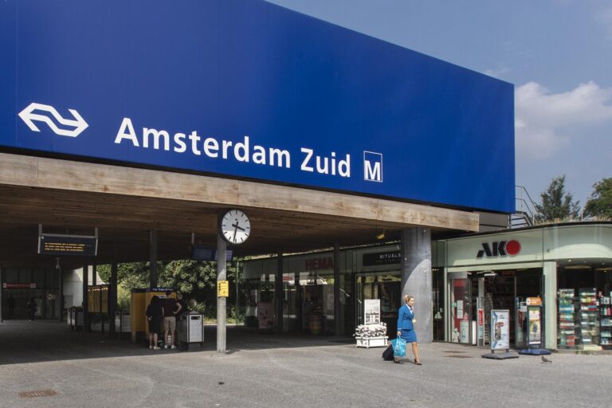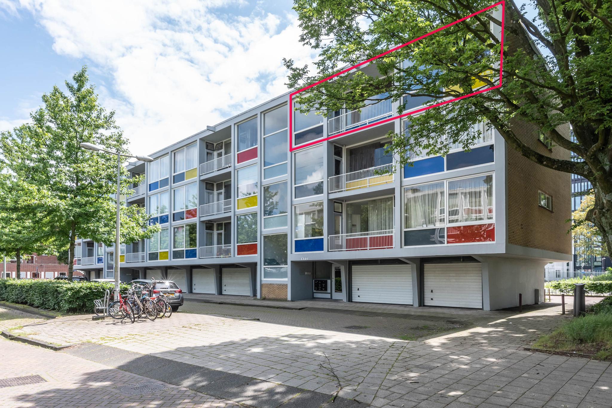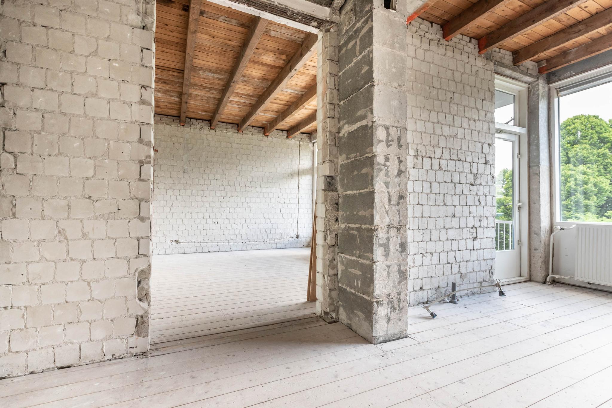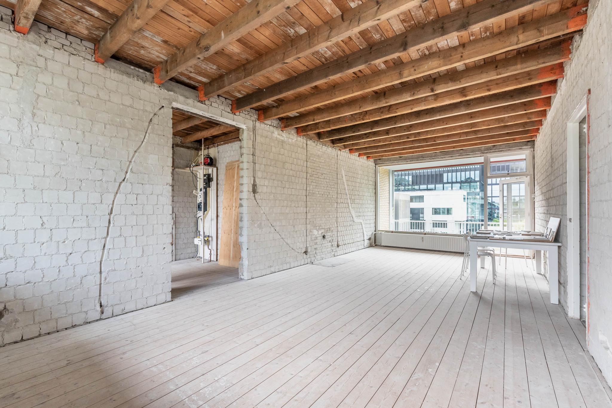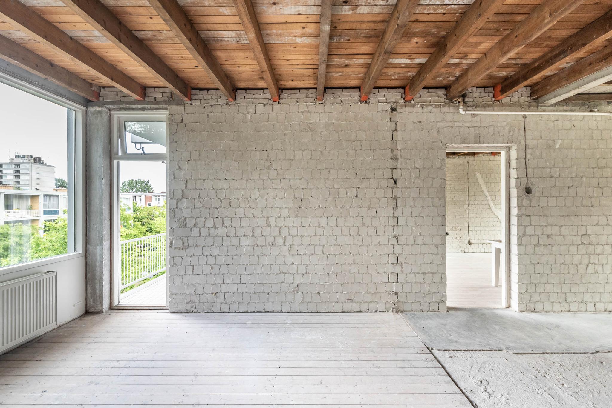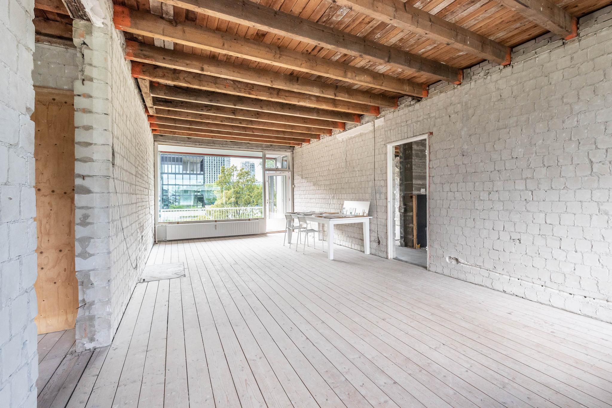BIJZONDER LICHT EN RUIM CASCO DRIEKAMER- HOEKAPPARTEMENT VAN CA.
95 M² OP DE BOVENSTE ETAGE IN HET KARAKTERIESTIEKE RIJKSMONUMENT WARNERSBLOKKEN AAN DE ZUIDAS. TWEE GROTE BALKONS OP HET NOORDEN ÉN ZUIDEN. VOLLEDIG NAAR EIGEN SMAAK AF TE WERKEN EN IN TE DELEN.
HIGHLIGHTS
- Gelegen op de derde en bovenste verdieping, hoekligging met extra veel privacy.
- Twee balkons op het noorden én zuiden met prachtig uitzicht op de Zuidas en groen rondom.
- Casco oplevering: direct aan de slag met jouw eigen woonwensen zonder verrassingen.
- Grote woonkamer van ca. 35 m² met veel daglicht en toegang tot beide balkons.
- Twee ruime (slaap)kamers van ca. 16 m², ook ideaal als kinder- of werkkamer.
- Badkamer met lichtkoepel en ruimte voor ligbad, inloopdouche, dubbele wastafel en meer.
- Creëer een indeling naar wens: mogelijkheid voor een open keuken, een extra badkamer of zelfs een derde
slaapkamer.
- Offerte van een aannemer aanwezig, start afbouw mogelijk per mei 2025.
- HR++ beglazing met UV-bescherming aan de zuidkant, nieuw geplaatst in 2024.
- Eigen berging op de begane grond.
- Parkeren (en laadpaal) voor de deur met bewonersvergunning, geen wachttijd.
- Gelegen in monumentale Warnersblokken met unieke architectuur.
- Rustige, groene en autoluwe ligging in de Prinses Irenebuurt, tussen Zuidas en Oud-Zuid.
- Levering kan snel.
En extra fijn: wij kunnen je koppelen aan een interieurstylist die je helpt met het ontwerp en het maken van keuzes. Alles ligt klaar om direct te starten.
Lees verder voor meer details!
HET APPARTEMENT
Het appartement wordt casco opgeleverd. Dit betekent dat bouwers direct aan de slag kunnen zonder verrassingen. Alles is zichtbaar en klaar om naar eigen smaak en wens ingericht te worden. Dit biedt de perfecte gelegenheid om jouw droomwoning te creëren, geheel naar eigen ontwerp en voorkeur.
Ook de technische en bouwkundige componenten van het appartement zijn naar eigen voorkeur in te richten. Het is bijvoorbeeld mogelijk om de locaties van lichtpunten, stopcontacten en schakelaars zelf te bepalen.
VERBOUWING
Een recente offerte van een aannemer voor de totale afbouw (inclusief gestucte wanden en plafonds) is beschikbaar en begroot op € 110.000. Na opdracht tot afbouw kan de bouw in mei al starten en binnen twee maanden klaar zijn. Je hoeft alleen nog uw keuken te plaatsen en de vloer af te werken.
INDELING
Via de afgesloten gemeenschappelijke entree en het goed onderhouden trappenhuis bereik je de derde verdieping waar dit lichte en ruime appartement zich bevindt. Bij binnenkomst via de hal waar ruimte genoeg is voor grote inbouwkasten, betreed je de centrale leefruimte.
De keukenruimte is gelegen aan de voorzijde van het appartement. Hier kun je je eigen droomkeuken realiseren. Deze ruimte kan afgesloten worden van de rest van het appartement, wat zorgt voor extra gemak tijdens het koken. De keuken biedt toegang tot het balkon op het noorden.
Vanuit de hal bereik je de grote woon- en eetkamer met een oppervlakte van ongeveer 35 m². Deze is ruimtelijk en licht, met grote ramen die veel natuurlijk licht binnenlaten. Vanuit de woonkamer heb je directe toegang tot twee balkons (noord- en zuidligging), waardoor je optimaal kunt genieten van het buitenleven. De zuidkant is voorzien van zonwerend glas (grote ramen) en een zonnescherm, waardoor de temperatuur in de zomer aangenaam blijft.
Aan de kopgevel van het appartement bevinden zich twee grote (slaap)kamers met een oppervlakte van ongeveer 16 m², welke verbonden zijn via een tussengang en die naar eigen wens ook als studeer-, kinderkamer of andere functie kunnen worden ingericht.
De kamer aan de zuidkant biedt een prachtig uitzicht op de Zuidas en heeft toegang tot het zuidelijke balkon. De kamer aan de noordkant biedt een rustgevende blik op de mooie grote bomen en de kleurige Warnersblokken en heeft toegang tot het noordelijke balkon. In deze kamers is voldoende ruimte voor een groot tweepersoonsbed en een riante kledingkast.
De ruimte voor de badkamer bevindt zich tussen de slaapkamers en is geheel naar eigen wens in te richten. Deze is ruim, met een lichtkoepel in het dak voor daglicht. Hier kun je een ruime inloopdouche, ligbad, (dubbele) wastafel, wasmachine/droger en andere voorzieningen plaatsen. Het toilet kan worden geïntegreerd in de badkamer of als apart toilet worden gebouwd. De ruimte is voorzien van alle benodigde aansluitingen en uitgangen.
WAT JE ZEKER WILT WETEN
- Het woonoppervlak bedraagt circa 95 m² (NEN 2580 meetrapport beschikbaar).
- Het bouwjaar is 1957.
- Het appartementencomplex heeft de status van Rijksmonument.
- De woning beschikt over houten kozijnen voorzien van dubbelglas.
- Nieuwe moderne beglazing HR++ met UV-bescherming en hoge isolatiewaarde aan de zuidkant (grote ramen) is in
2024 geïnstalleerd.
- De verwarming geschiedt middels blokverwarming.
- De buitenkant van het gebouw is recentelijk gerenoveerd en geschilderd (2023).
- De VVE is actief en wordt professioneel geadministreerd.
- De VVE bijdrage bedraagt € 281,16 per maand, plus € 75,- voorschot op de stookkosten.
- Op de begane grond is een eigen berging aanwezig.
OMGEVING
De ligging van dit appartement is uniek. Gelegen tussen Zuidas en Oud Zuid, naast het indrukwekkende gebouw van de Rechtbank, biedt dit deel van Amsterdam een perfecte balans tussen rust en levendigheid. Het is er vrij van toeristische drukte en biedt een breed scala aan voorzieningen zoals supermarkten (inclusief biologische opties), parken, sportfaciliteiten en culturele instellingen.
Er zijn uitstekende openbaar vervoersverbindingen (bus, tram, metro, trein) en snelle aansluiting op de A10. En met de fiets ben je binnen 15 minuten in het centrum.
De Prinses Irenebuurt staat bekend om haar rustige en veilige karakter. Het heeft een goed statistisch profiel dat een hoge levenskwaliteit in de buurt weerspiegelt.
De Warnersblokken zijn omgeven door veel groen, met grote oude bomen die al sinds de bouw van het complex deel uitmaken van het landschap. Er zijn geen autowegen aan de voor- of achterzijde van het gebouw. Dit draagt bij aan een vredige woonomgeving.
LEUK OM TE WETEN
Warnersblokken
De architectuur van de Warnersblokken geeft de buurt een unieke uitstraling. De Nederlandse architect Allert Warners ontwierp deze destijds baanbrekende gebouwen, geïnspireerd door de algehele visie van Le Corbusier en specifiek door zijn flatgebouw Unité d’Habitation in Marseille. De kleurrijke vakken komen van de hand van de Belgische kunstenaar en Mondriaan-adept Joseph Ongenae.
Hartwig museum
Op dit moment wordt in het voormalige rechtbankgebouw naast de Warnersblokken een museum voor hedendaagse kunst gebouwd met de inzet van wereldberoemde ontwerpers en architecten. Het museum zal een centrum worden waar kunstenaars en denkers kunnen produceren en waar nieuwe kunst tentoongesteld kan worden.
PARKEREN
Parkeren kan voor de deur van het complex met een bewonersvergunning. Er zijn voldoende parkeerplaatsen beschikbaar vlak voor het gebouw en momenteel is er geen wachttijd voor een parkeervergunning (€ 192,81 per 6 maanden). Er is ook een laadstation voor elektrische auto's voor de deur.
OPLEVERING
Oplevering kan snel.
DISCLAIMER
Deze informatie is met zorg samengesteld. Er wordt echter geen aansprakelijkheid aanvaard voor enige onvolledigheid, onjuistheid of de gevolgen daarvan. Alle opgegeven maten en oppervlakten zijn indicatief.
----------------------------------------------------------------------------------------------------------------------------------------
EXCEPTIONALLY BRIGHT AND SPACIOUS THREE-ROOM CORNER APARTMENT OF APPROX. 95 M² ON THE TOP FLOOR IN THE CHARACTERISTIC NATIONAL MONUMENT WARNERSBLOKKEN AT THE ZUIDAS. TWO LARGE BALCONIES FACING NORTH AND SOUTH. FULLY CUSTOMIZABLE TO YOUR OWN TASTE AND LAYOUT.
HIGHLIGHTS
- Located on the third and top floor, corner unit offering extra privacy.
- Two balconies facing north and south with stunning views of the Zuidas and surrounding greenery.
- Shell delivery: ready to start customizing to your personal preferences without any surprises.
- Large living room of approx. 35 m² filled with daylight and access to both balconies.
- Two spacious (bed)rooms of approx. 16 m² each, also ideal as a nursery or office.
- Bathroom with skylight and space for a bathtub, walk-in shower, double sink, and more.
- Customize the layout to your liking: options for an open kitchen, an additional bathroom, or even a third
bedroom.
- Construction quote available, finishing can start by May 2025.
- HR++ glazing with UV protection installed on the south side in 2024.
- Private storage on the ground floor.
- Parking (and charging station) in front of the door with a resident's permit, no waiting list.
- Located in the monumental Warnersblokken with unique architecture.
- Peaceful, green, and car-restricted location in the Princess Irene neighborhood, between Zuidas and Old South.
- Delivery can be expedited.
And an extra perk: we can connect you with an interior designer to assist with design choices and decisions. Everything is ready to get started immediately.
Read on for more details!
THE APARTMENT
The apartment is delivered as a shell. This means builders can start right away without any surprises. Everything is visible and ready to be customized according to your own taste and wishes. This offers the perfect opportunity to create your dream home, entirely according to your own design and preference.
You can also customize the technical and constructional aspects of the apartment according to your own preferences. For instance, you can decide the placement of light points, outlets, and switches yourself.
RENOVATION
A recent contractor's quote for the complete finishing (including plastered walls and ceilings) is available and estimated at €110,000. After commissioning the finishing work, construction can start in May and be completed within two months. You only need to install your kitchen and finish the flooring.
LAYOUT
Through the secured communal entrance and well-maintained staircase, you reach the third floor where this bright and spacious apartment is located. Upon entering through the hallway, which has ample space for large built-in closets, you enter the central living area.
The kitchen space is located at the front of the apartment. Here, you can realize your dream kitchen. This area can be separated from the rest of the apartment, providing extra convenience during cooking. The kitchen has access to the north-facing balcony.
From the hallway, you enter the large living and dining room with an area of approximately 35 m². It is spacious and bright, with large windows allowing plenty of natural light. From the living room, you have direct access to two balconies (north and south facing), allowing you to fully enjoy the outdoors.
The south side is equipped with sun-protective glass (large windows) and a sunshade, keeping the temperature pleasant during summer.
At the end of the apartment are two large (bed)rooms of approximately 16 m² each, connected by a corridor and customizable for use as a study, nursery, or other purposes.
The room on the south side offers a magnificent view of the Zuidas and has access to the southern balcony. The room on the north side provides a soothing view of the beautiful large trees and colorful Warnersblokken and has access to the northern balcony. These rooms have ample space for a large double bed and a spacious wardrobe.
The space for the bathroom is located between the bedrooms and can be designed according to your own preferences. It is spacious, with a skylight in the roof for daylight. Here, you can place a large walk-in shower, bathtub, (double) sink, washing machine/dryer, and other amenities. The toilet can be integrated into the bathroom or built as a separate toilet. The space comes with all necessary connections and outlets.
WHAT YOU DEFINITELY WANT TO KNOW
- The living area is approximately 95 m² (NEN 2580 measurement report available).
- The building was constructed in 1957.
- The apartment complex has the status of a National Monument.
- The property has wooden frames with double glazing.
- New modern glazing HR++ with UV protection and high insulation value on the south side (large windows) was
installed in 2024.
- Heating is provided through block heating.
- The exterior of the building was recently renovated and painted (2023).
- The HOA is active and professionally managed.
- The HOA contribution is €281.16 per month, plus a €75 advance on heating costs.
- A private storage room is available on the ground floor.
ENVIRONMENT
The location of this apartment is unique. Situated between Zuidas and Old South, next to the impressive Court building, this part of Amsterdam offers a perfect balance between tranquility and liveliness. It is free from tourist congestion and offers a wide range of amenities such as supermarkets (including organic options), parks, sports facilities, and cultural institutions.
There are excellent public transport connections (bus, tram, metro, train) and quick access to the A10 highway. And by bike, you are within 15 minutes in the city center.
The Princess Irene neighborhood is known for its quiet and safe character. It has a good statistical profile that reflects a high quality of life in the area.
The Warnersblokken are surrounded by much greenery, with large old trees that have been part of the landscape since the complex was built. There are no highways in front of or behind the building, contributing to a peaceful living environment.
GOOD TO KNOW
Warnersblokken
The architecture of the Warnersblokken gives the neighborhood a unique appearance. The Dutch architect Allert Warners designed these groundbreaking buildings, inspired by the overall vision of Le Corbusier and specifically by his apartment building Unité d’Habitation in Marseille. The colorful sections come from the hand of the Belgian artist and Mondrian adherent Joseph Ongenae.
Hartwig museum
Currently, a museum for contemporary art is being constructed in the former court building next to the Warnersblokken, involving world-famous designers and architects. The museum will become a center where artists and thinkers can produce and exhibit new art.
PARKING
Parking is available in front of the complex with a resident's permit. There are sufficient parking spaces available right in front of the building, and currently, there is no waiting time for a parking permit (€192.81 per 6 months). There is also a charging station for electric vehicles in front of the door.
DELIVERY
Delivery can be expedited.
DISCLAIMER
This information has been carefully compiled. However, no liability is accepted for any incompleteness, inaccuracy, or the consequences thereof. All specified sizes and areas are indicative.
Kenmerken
Locatie

